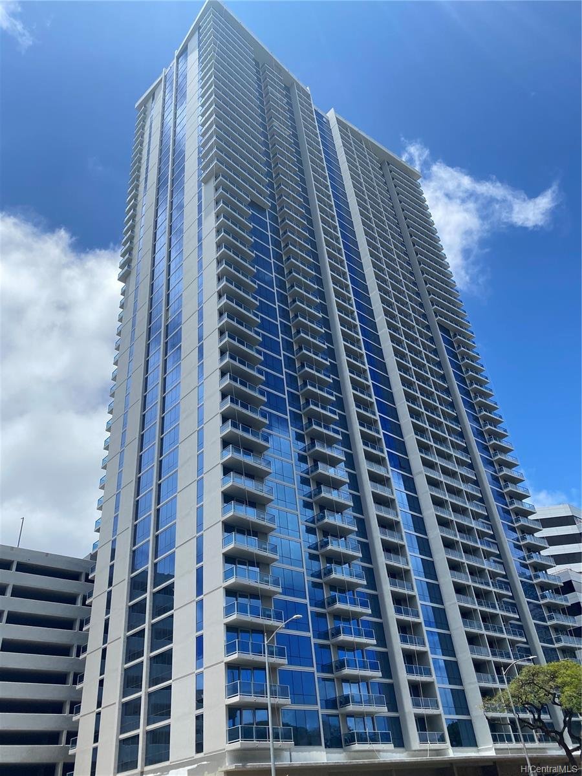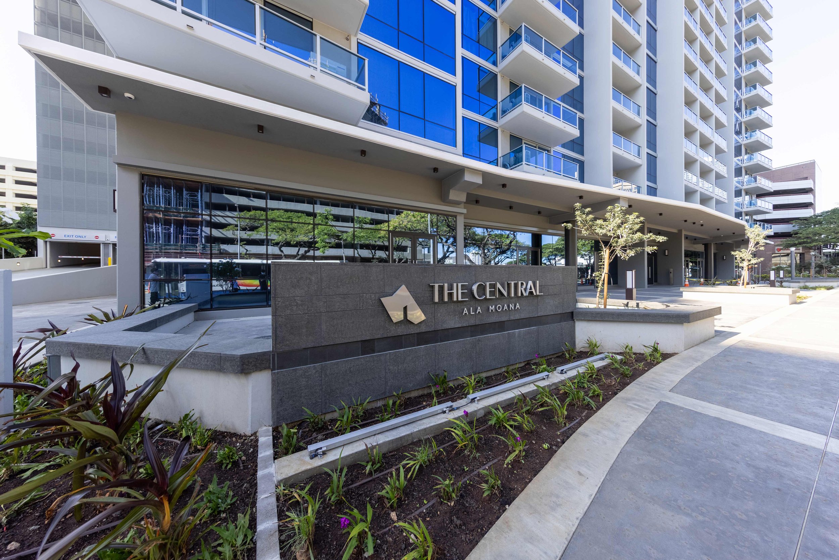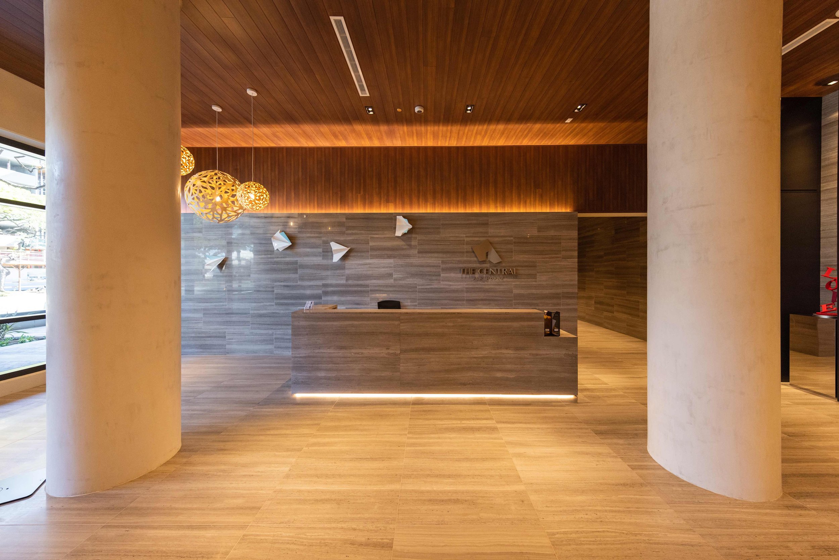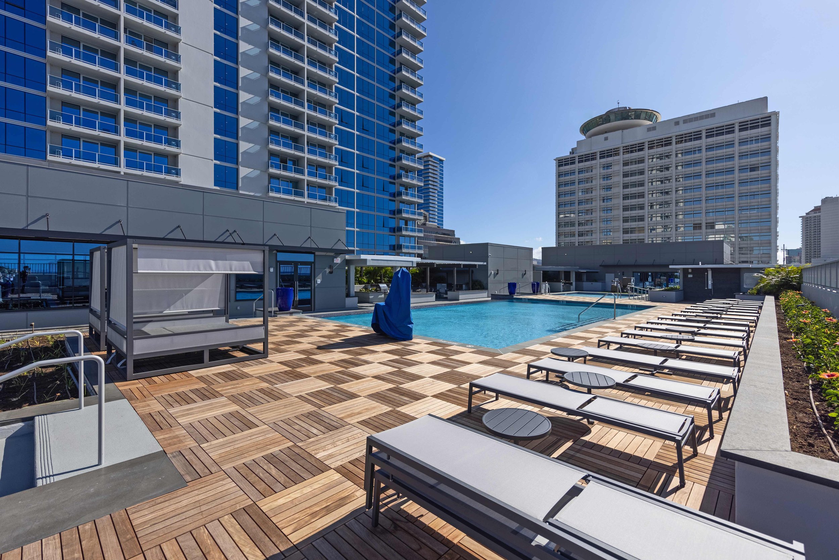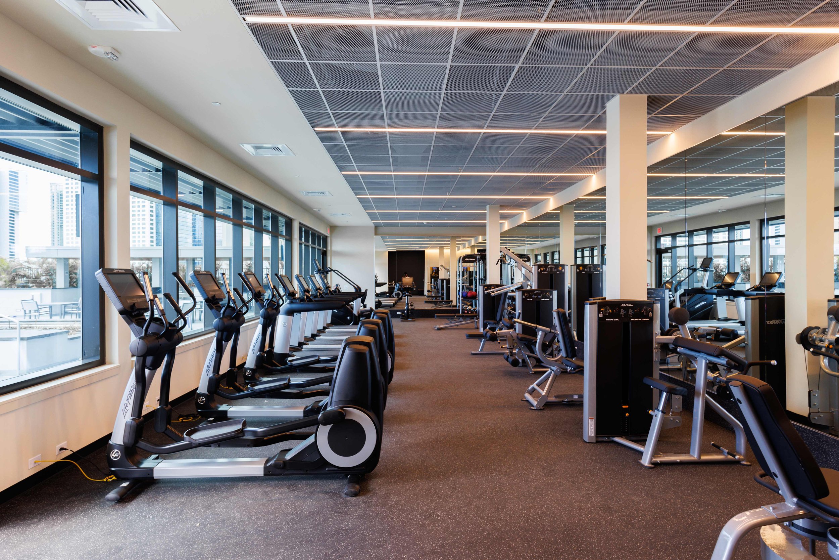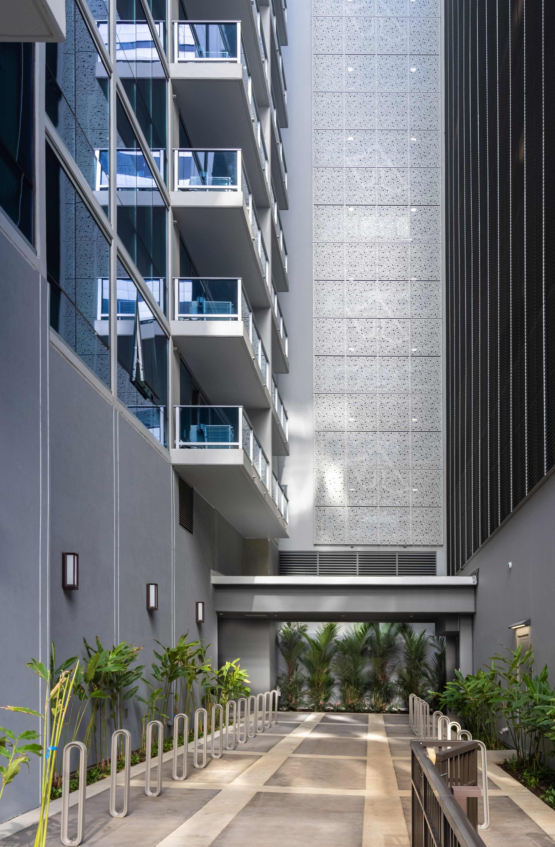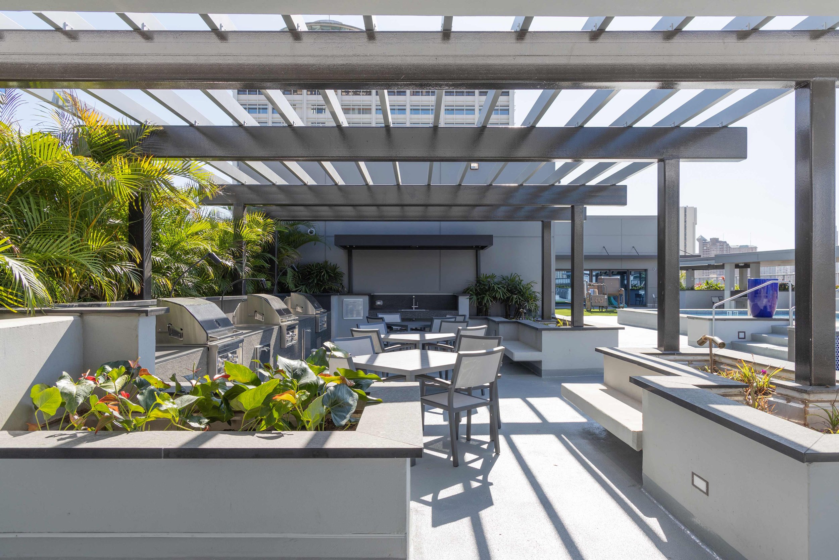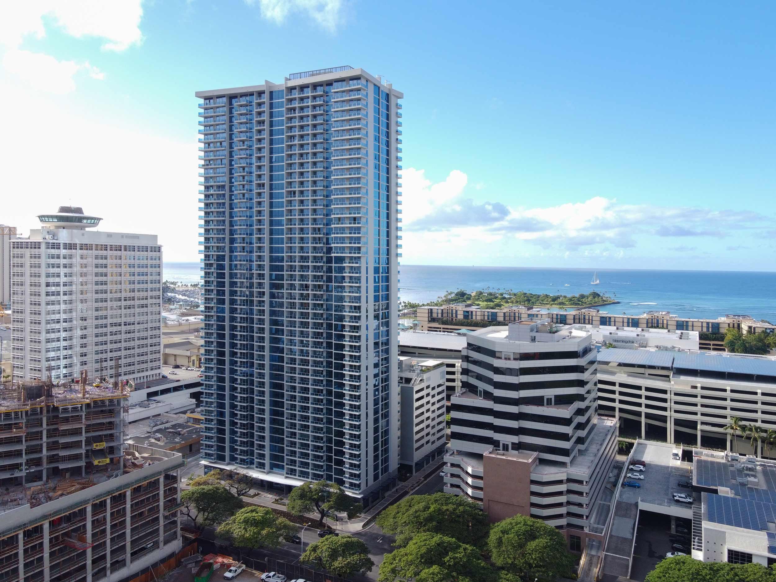The Central Ala Moana
Honolulu, Hawaii
The 43-story residential and commercial mixed-use project consists of 513 residential units and commercial retail space, located in the Ala Moana neighborhood of Central Honolulu. The 400-foot-tall tower will house studio, one-bedroom, two-bedroom, and three-bedroom residential suites. The site is located on a 1.43-acre parcel bounded by Kapiolani Blvd, Kona Iki Street, and Kona Street. This project offers both affordable and market priced for-sale housing units with commercial retail spaces on the ground floor. Of the 513 units, 60% or a total of three hundred ten (310) units are sold for families making 80 – 140% of the area median income (AMI). The remaining 40% or two hundred and three (203) units are sold at market price. On-site recreation and open space include a public plaza spanning most of the project’s Kapiolani boulevard street front and a recreation area on the top deck of the parking structure. The on-site recreation deck features a general-purpose pavilion, a pool, and cabanas equipped with barbeque grills, a fitness center, multipurpose room, tot lot (children playground) and open lawn.
The Central Ala Moana development team worked closely with the design-assist contractor, Hawaiian Dredging Construction Company (HDCC) to design and construct the high-rise tower using the tunnel-form construction method. This method has proven to be a lower construction cost while delivering a faster schedule. Building material and components for the project are sourced internationally to provide the best quality for the project. This project also utilizes the latest Samsung split AC system and high-quality finish materials.
Type
High-rise Residential
Client
SK Corporation
Status
Completed 2021


